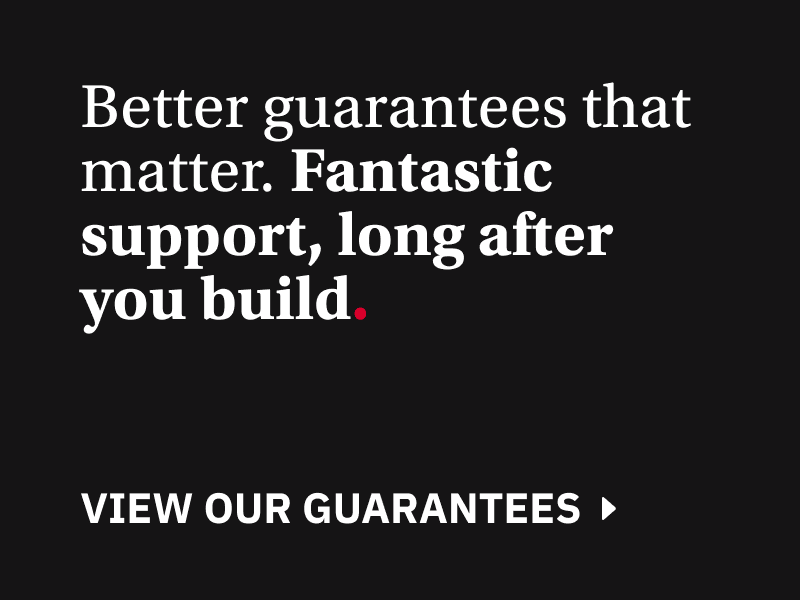CRJ Designer Homes is a locally owned, family operated building company. Since being established in 2006, Michael and his wife Gillian have made it their goal to build quality homes at exceptional prices, with inclusions that most would consider as an extra!
17 Bathroom Floor Plan Ideas for Your New Home

Designing the perfect bathroom is about blending functionality with comfort and style. Australian homes demand layouts that cater to our unique lifestyle, climate, and design preferences. From maximising space to creating a luxurious retreat, these 17 bathroom floor plan ideas will inspire you to build a space that feels as good as it looks.
1. Compact Ensuite Perfection
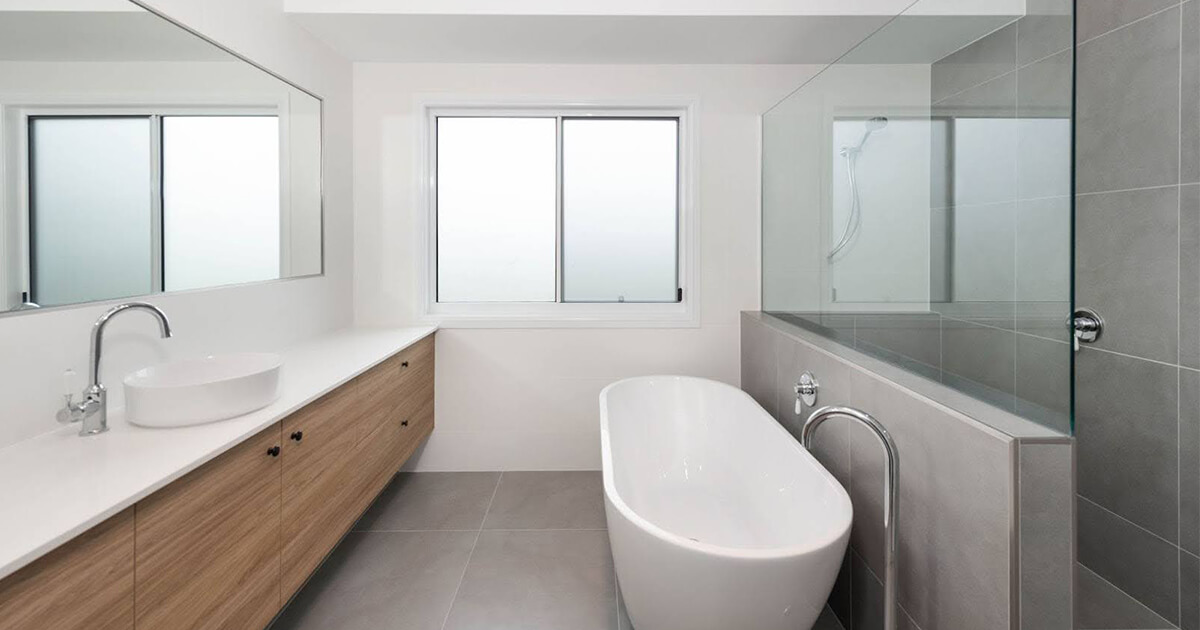
An ensuite doesn't have to be large to be effective. A compact layout with a shower, toilet, and vanity in a linear arrangement maximises space while providing essential amenities. Ideal for secondary bedrooms or guest suites.
2. Jack-and-Jill Bathrooms
Perfect for kids' rooms or shared spaces, these bathrooms provide access from two bedrooms with separate sinks on either side for privacy. They’re functional and space-saving.
3. Luxurious Master Ensuite
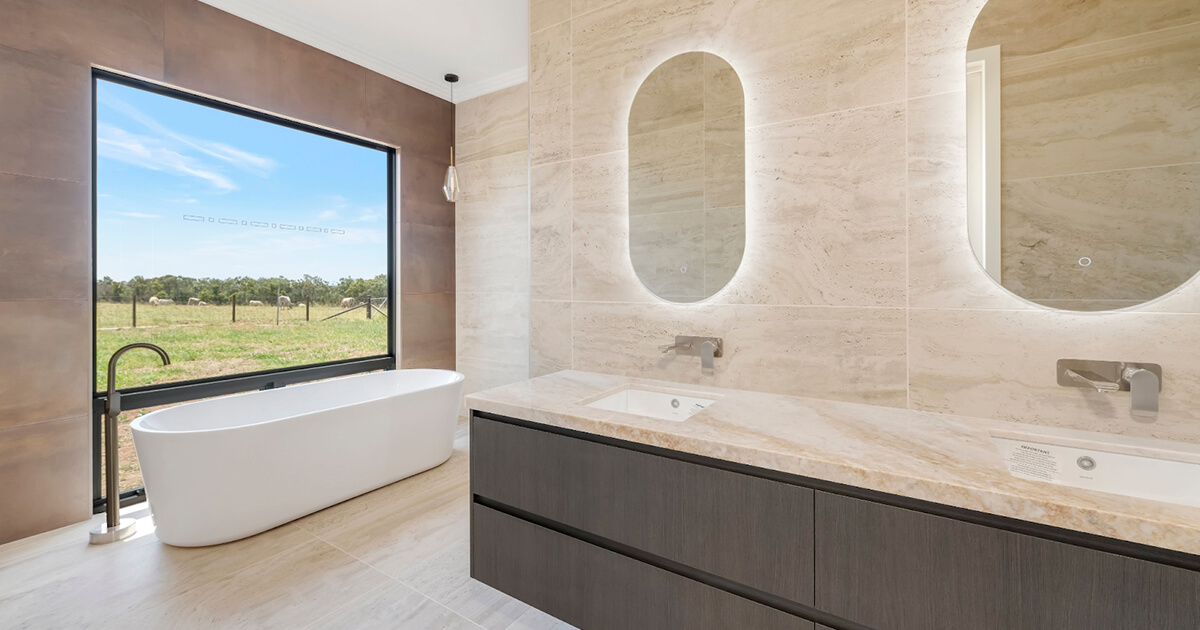
Add a touch of indulgence with a spacious master ensuite featuring a double shower, freestanding bathtub, and his-and-hers vanities. Opt for natural materials like stone tiles to evoke a spa-like atmosphere.
4. Outdoor Access Bathrooms
Ideal for homes with pools or outdoor entertaining areas, this bathroom includes direct access to the backyard. A shower and toilet make it easy to rinse off and keep the main house tidy.
5. Wet Room Wonders
A wet room combines the shower and bath area into one waterproofed zone, creating a minimalist look that’s easy to clean. Great for smaller homes or contemporary designs.
6. Dual-Entry Bathrooms
A dual-entry design connects a hallway and a bedroom, offering flexibility for guests and family members. It’s a smart way to make use of a central space.
7. Family-Friendly Bathrooms
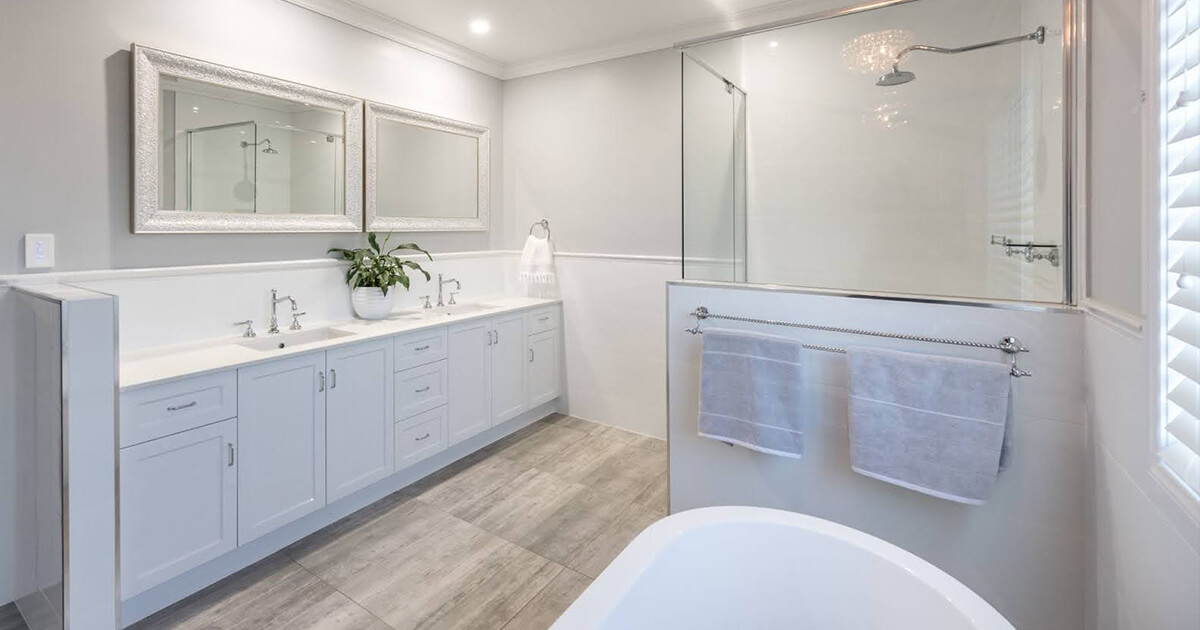
Incorporate a double vanity to ease the morning rush, a bathtub for the kids, and a walk-in shower for convenience. Functional yet stylish, this layout is a crowd-pleaser for busy households.
8. Eco-Friendly Layouts
Position your bathroom on the northern side of the house to utilise passive heating from sunlight. Incorporate water-saving fixtures to reduce environmental impact.
9. Split Zones for Privacy
Separate the toilet from the shower and vanity area to accommodate multiple users simultaneously. This is ideal for busy family homes.
10. Freestanding Bathtub Statement
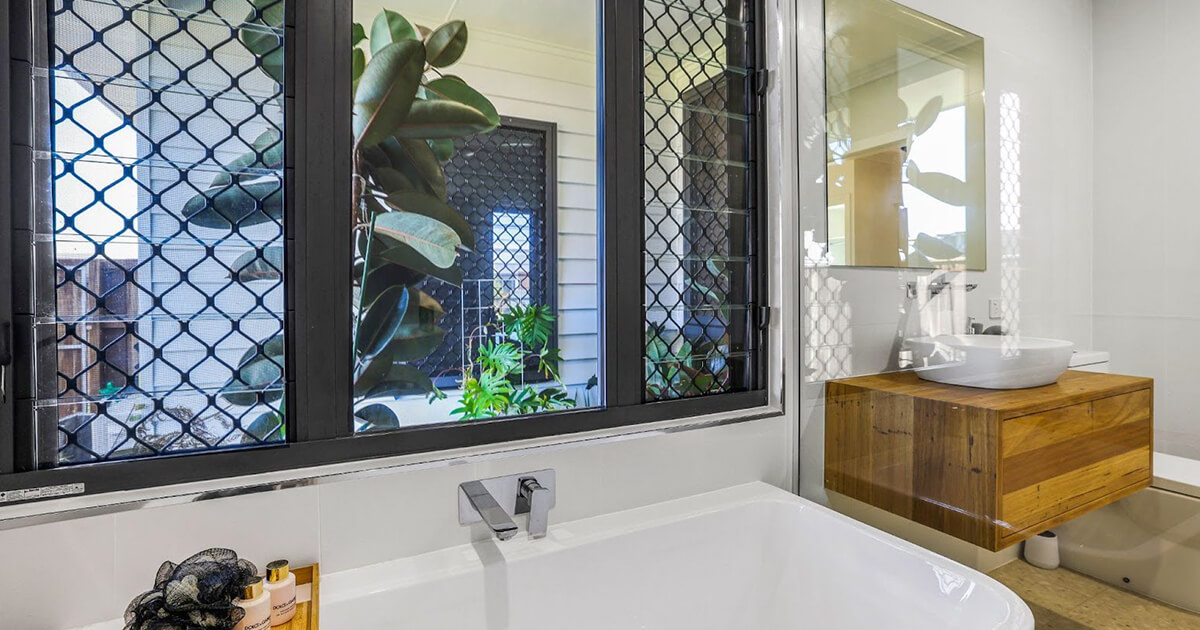
Centre a freestanding bathtub under a picture window for a luxurious focal point. Complement it with a walk-in shower and sleek storage for a modern look.
11. L-Shaped Layout
An L-shaped bathroom tucks the toilet out of sight, creating a sense of privacy while maximising the available space. Add built-in storage to keep things tidy.
12. Tiny Bathroom Hacks
In small homes, consider a corner shower and wall-mounted vanity to save space without compromising usability. Light tiles and mirrors can make the space feel larger.
13. Open and Airy Design
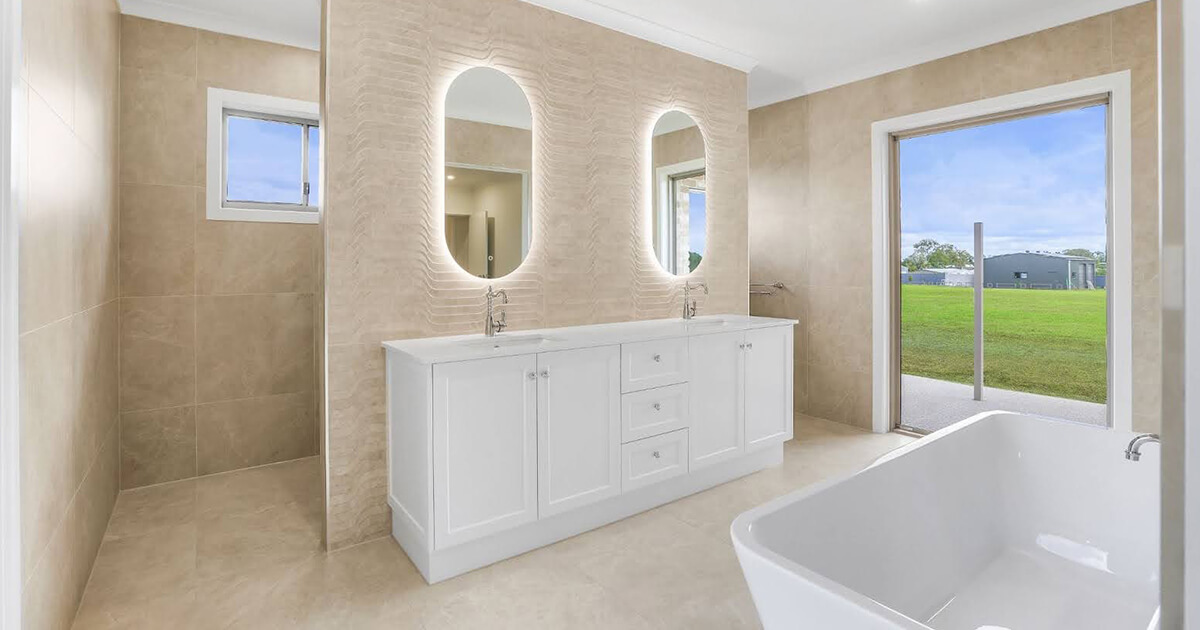
Opt for a layout with large windows or skylights to flood the space with natural light. Include frosted glass for privacy while embracing the sunny Australian climate.
14. Accessible Bathrooms
For multigenerational living, ensure your bathroom is accessible with features like wide doorways, grab rails, and a level entry shower. It’s practical and future-proof.
15. Powder Room Practicality
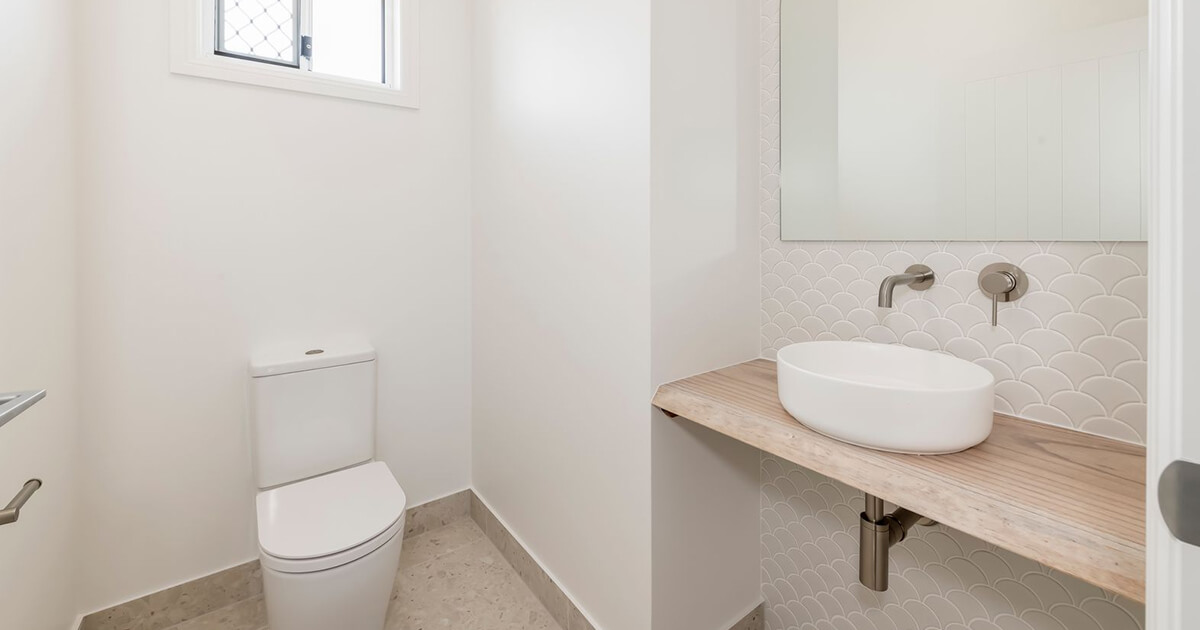
A sleek powder room with a floating vanity and statement mirror can make a big impact in a small footprint. Perfect for guests and commonly located near living areas.
16. Luxury Steam Showers
Upgrade your bathroom with a steam shower. It’s perfect for creating a wellness retreat while adding a touch of luxury to your home.
17. Tropical Ventilation
In Bundaberg's warm climate, proper ventilation is key. Consider a layout that allows cross-ventilation with louvred windows or strategically placed high-set openings. Add exhaust systems to keep the bathroom fresh and comfortable year-round.
Final Thoughts
When designing your home, the bathroom plays a pivotal role in both functionality and style. These bathroom floor plan ideas are tailored for Australian living and the unique climate in Bundaberg.
At CRJ Designer Homes, we specialise in creating custom house plans Bundaberg families will love, ensuring every detail meets your lifestyle and needs. Whether you’re after modern simplicity or a luxurious retreat, our team can help you bring your dream bathroom—and home—to life. Contact us today to discuss your house plans Bundaberg or to explore more bathroom floor plan ideas for your new home.
Say hello to CRJ

Get your free build assessment
Fill out our assessment request telling us what you're after in your new home & we'll provide you with a full home build & cost estimate.

